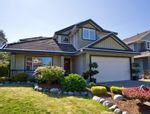I have sold a property at 9456 158A ST in Surrey. See details here
If you are searching for a stunning home with a fantastic floor plan, great outdoor space, and plenty of parking in a fabulous location, this home is the one. This renovated home (2010) sits on a quiet cul-de-sac and includes a chef-inspired kitchen with rich wood cabinetry, stone counters, professional-grade appliances, and a large window looking out at the private fenced backyard. Take your pick of eating at the island, table, or formal dining room, or go out the French doors to the lovely patio outside. There’s plenty of space for everyone with a family room, games room, and living room on the main floor, plus 5 bedrooms & 4 bathrooms including an ensuite in the master on the upper floor. This is a wonderful neighbourhood for a family with schools, transit, and shopping nearby.













